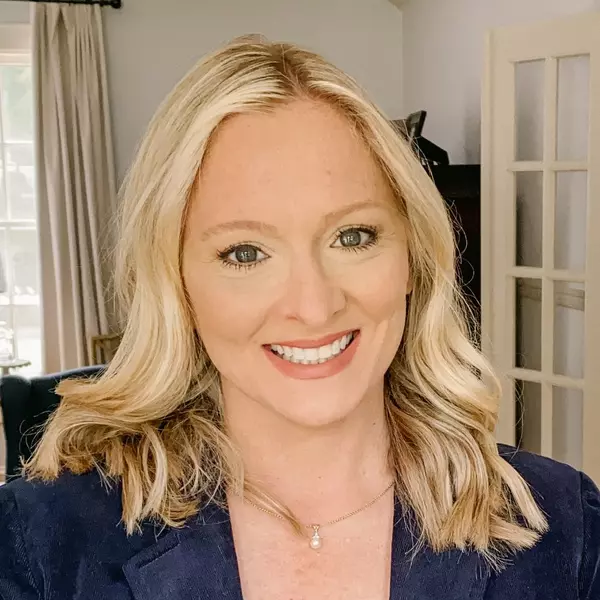Bought with Berkshire HHS RPA Realty
$600,000
$668,900
10.3%For more information regarding the value of a property, please contact us for a free consultation.
1201 McInteer CIR Greensboro, GA 30642
3 Beds
4 Baths
2,829 SqFt
Key Details
Sold Price $600,000
Property Type Single Family Home
Sub Type Single Family Residence
Listing Status Sold
Purchase Type For Sale
Square Footage 2,829 sqft
Price per Sqft $212
Subdivision Traditions At Carey Station
MLS Listing ID 1026055
Sold Date 07/07/25
Style Traditional
Bedrooms 3
Full Baths 3
Half Baths 1
HOA Fees $54/ann
HOA Y/N Yes
Year Built 2017
Annual Tax Amount $3,575
Tax Year 2024
Lot Size 9,583 Sqft
Acres 0.22
Property Sub-Type Single Family Residence
Property Description
One of the few Private Pool homes in Traditions. The Hawthorne floor-plan is a beautiful, well-designed home with 3 bedrooms plus a bonus room and 3.5 baths. The community is thoughtfully designed to offer residents a blend of luxury and convenience. Whether you are hosting a gathering in your beautifully appointed kitchen or enjoying a quiet evening by the fireplace in your great room, each home is built with quality and comfort in mind. Some of the outstanding features are the large covered front porch, double frosted glass door entry, two story foyer extending into the vaulted fireside Great Room with stunning hardwood floors throughout, custom entertainment center and bar area. The kitchen has a large eat-in island, with a sink, stainless steel appliances, walk-in pantry and casual dining area designed for today's modern lifestyle. The main level Owners Suite features 9ft. ceilings and views of the backyard. The Spa Inspired Owners Bath is complemented with double vanities, soaking tub, separate tiled walk-in shower and professionally finished walk-in closet. There are two additional En-Suite bedrooms upstairs with custom closets, PLUS a large Bonus Room with custom-built-ins and vaulted style ceiling. The luscious backyard is very private, backs to open space and has a resort style Pebble Tech pool (built in 2021) with tanning ledge and Umbrella feature. The owners didn't stop there the over-sized Garage has tons of built-in cabinets for storage, finished garage floors a Mudroom into the house and Laundry down-stairs. Beautifully appointed finishes throughout include wood burning stacked-stone fireplace with cedar mantle, 8 ft. interior doors, baseboards, crown moldings, professional landscaping/irrigation front and back and more. Traditions at Carey Station also offers a Community Pool w/Covered Cabana, Tables/Chairs and Bathrooms! The neighborhood is conveniently located to schools, shopping, dining, golf, and public boat ramps to access beautiful Lake Oconee. Don't miss out on this rare opportunity.
Location
State GA
County Greene Co.
Community Curbs, Gutter(S), Street Lights, Sidewalks
Rooms
Main Level Bedrooms 1
Interior
Interior Features Attic, Ceiling Fan(s), Fireplace, High Ceilings, High Speed Internet, Storage, Main Level Primary, Primary Suite
Heating Central, Electric
Cooling Electric
Flooring Carpet, Tile, Wood
Fireplaces Type One, Great Room
Fireplace Yes
Appliance Dishwasher
Exterior
Exterior Feature Fence, Sprinkler/Irrigation, Pool, Porch, Patio
Parking Features Garage, Garage Door Opener, Parking Available
Garage Spaces 2.0
Garage Description 2.0
Pool Association
Community Features Curbs, Gutter(s), Street Lights, Sidewalks
Amenities Available Pool, Sidewalks
Water Access Desc Public
Porch Covered, Patio, Porch
Total Parking Spaces 2
Private Pool Yes
Building
Lot Description Level
Entry Level Two
Foundation Slab
Sewer Public Sewer
Water Public
Architectural Style Traditional
Level or Stories Two
Schools
Elementary Schools Greene Co. Elementary
Middle Schools Anita White Carson Middle School
High Schools Greene Co. High School
Others
HOA Fee Include Common Area Maintenance,Pool(s)
Tax ID 054A000280
Financing Cash
Special Listing Condition None
Read Less
Want to know what your home might be worth? Contact us for a FREE valuation!

Our team is ready to help you sell your home for the highest possible price ASAP







