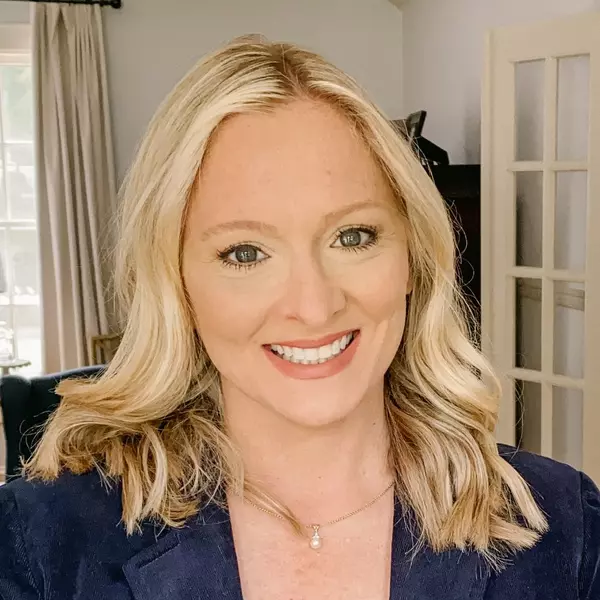
1030 Chapel Hill DR Lawrenceville, GA 30045
4 Beds
3 Baths
2,362 SqFt
UPDATED:
Key Details
Property Type Single Family Home
Sub Type Single Family Residence
Listing Status Active
Purchase Type For Sale
Square Footage 2,362 sqft
Price per Sqft $196
Subdivision Martins Chapel Grove
MLS Listing ID 10639855
Style Brick Front,Ranch
Bedrooms 4
Full Baths 3
HOA Fees $270
HOA Y/N Yes
Year Built 2001
Annual Tax Amount $6,273
Tax Year 2024
Lot Size 0.270 Acres
Acres 0.27
Lot Dimensions 11761.2
Property Sub-Type Single Family Residence
Source Georgia MLS 2
Property Description
Location
State GA
County Gwinnett
Rooms
Bedroom Description Master On Main Level
Basement Bath/Stubbed, Daylight, Full, Unfinished
Dining Room Dining Rm/Living Rm Combo
Interior
Interior Features Double Vanity, High Ceilings, Master On Main Level, Vaulted Ceiling(s), Walk-In Closet(s)
Heating Forced Air, Natural Gas
Cooling Ceiling Fan(s), Central Air
Flooring Vinyl
Fireplaces Number 1
Fireplaces Type Family Room, Gas Starter
Equipment Satellite Dish
Fireplace Yes
Appliance Dishwasher, Disposal, Microwave, Range, Refrigerator
Laundry In Kitchen
Exterior
Exterior Feature Other
Parking Features Garage, Kitchen Level, Garage Door Opener
Garage Spaces 2.0
Fence Back Yard, Fenced
Community Features Sidewalks, Street Lights, Near Shopping
Utilities Available Other
View Y/N No
Roof Type Composition
Total Parking Spaces 2
Garage Yes
Private Pool No
Building
Lot Description Private
Faces GPS friendly.
Foundation Slab
Sewer Public Sewer
Water Public
Architectural Style Brick Front, Ranch
Structure Type Vinyl Siding
New Construction No
Schools
Elementary Schools Alcova
Middle Schools Dacula
High Schools Dacula
Others
HOA Fee Include Other
Tax ID R5213 100
Security Features Security System
Special Listing Condition Updated/Remodeled







